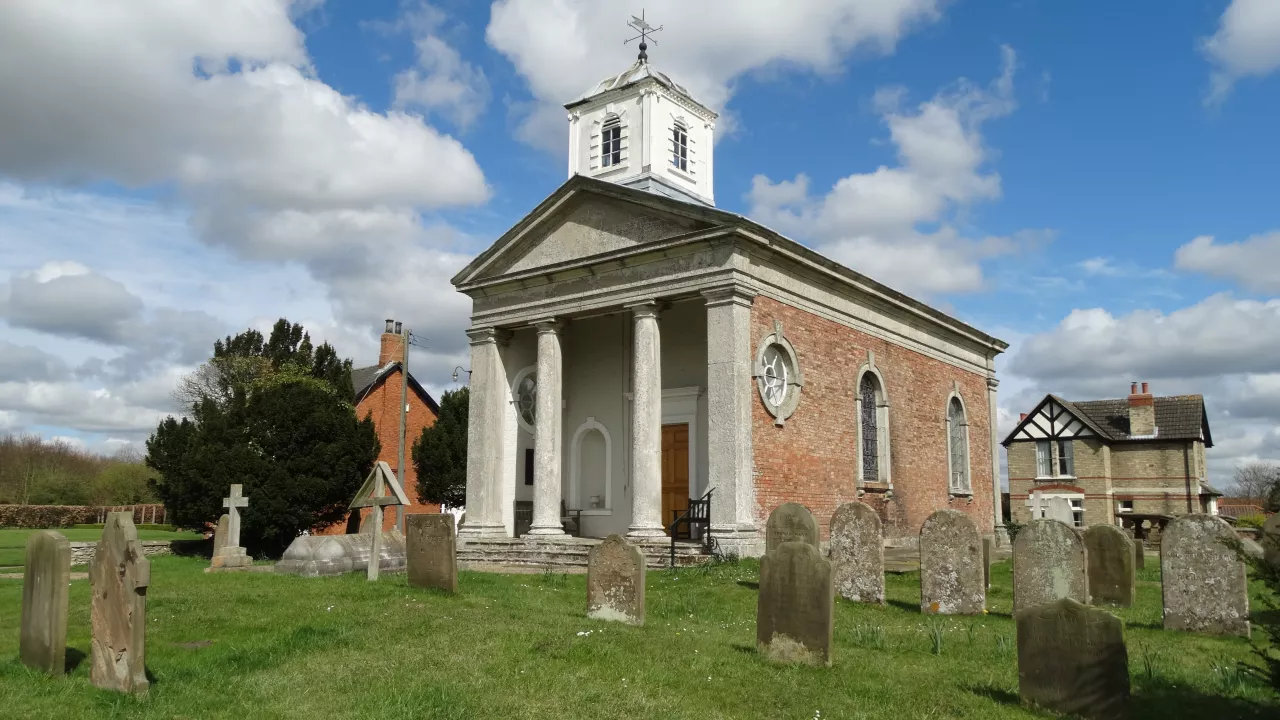St Peter & St Paul
Owmby by Spital, Lincolnshire
A beautiful Norman church, partly medieval including tower with belfry windows and three bells dating from 1687.

The present church and burial vault were built for Richard (the 4th Earl Scarbrough 1725-82) in the classical style around 1775 and is believed to have been designed by Lancelot Capability Brown the great 18th century landscape architect.
Saxby, Lincolnshire
It is thought that the builder was Thomas Lumby (who replaced the Chapter House roof at Lincoln Cathedral) and is known to have worked with Brown at Burghley House. No plans, sketches or records or any accounts have been found to date relating to the building.
The classical design of the church has Brown stamped all over it; the elevated commanding position, the dimensions, the temple style west elevation (similar in style to several of his other landscape buildings. The present church stands overlooking open countryside to the west. It is built of stone and brick, in a classical style, with a lead roof, and a timber and leaded cupola. The magnesium limestone used was probably quarried and cut at the Roche stone quarry in South Yorkshire. The red brick came from a local source. The interior consists of a central aisle leading to the semicircular altar apse.
When the church was built there was an east window, but the apse was altered in 1869 and the window was filled in and plastered over. At this time the apse was given its present boss and acanthus leaf pattern and a Victorian mural was painted on the wall behind the altar. Also, in 1869 one of the south windows was replaced with a stained glass memorial window to John Wheelwright Robinson, who lived at Saxby Manor and is buried in the churchyard.
The memorials in the church are to the 6th, 7th and 8th Earls of Scarbrough and the 7th Countess. The hatchments at the rear of the church are the armorial bearings of Richard the 6th Earl who died in 1832, and John the 8th Earl who died in 1856. Over the years the interior decoration had altered considerably from its original colour scheme. In 2004 detailed paint samples were taken, and the original colour scheme from 1775 discovered. In 2005 the church was redecorated and it is now possible to enjoy the church as it was in 1775.
Owmby by Spital, Lincolnshire
A beautiful Norman church, partly medieval including tower with belfry windows and three bells dating from 1687.
Spridlington, Lincolnshire
An unusual late Victorian church with a high tower and saddleback roof, similar to those found in Normandy and along the Rhine.
Normanby by Spital, Lincolnshire
Light and airy village church.