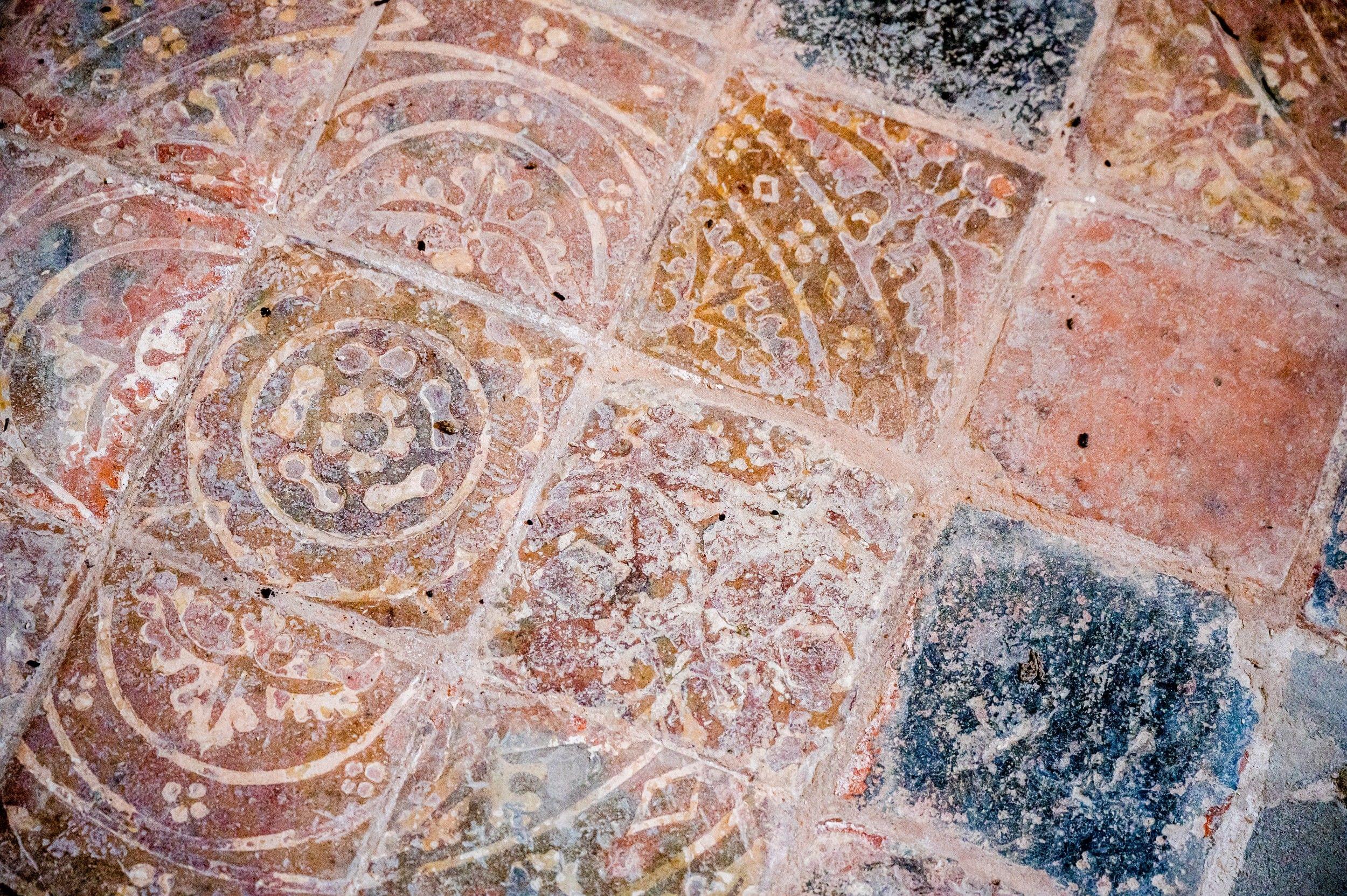St James
Bushey, Hertfordshire
The church is set back from the High Street in the old village of Bushey, behind a village green and a pond.

The church was built as a Victorian school room then donated to the Catholic church by the Cornwallis West family of Ruthin Castle.
Ruthin, Denbighshire
The original school building, which now serves as a narthex, is built of random rubble red sandstone, and has a central projecting porch with iron gates flanked by two windows that project as gabled dormers above the low eaves level. The roof is of slate.
The 1930s church is a modest single-story building of brick with pebbledash render and a low-pitched roof clad in asbestos cement tiles. The sanctuary was built as an extension in the 1950s. There are five timber windows to each side and a roof light illuminates the sanctuary. A number of the windows have been fitted with stained glass, mostly imported from other churches. The sanctuary is raised up with two steps and is simply furnished. The exposed roof trusses are of late Victorian character, and may have been reused from another building.
Bushey, Hertfordshire
The church is set back from the High Street in the old village of Bushey, behind a village green and a pond.
Latimer, Buckinghamshire
Set above the beautiful Chess Valley in an area beloved by walkers, this mid 19th century church was largely designed by the famous Victorian architect, George Gilbert Scott, and has striking early 20th century wall paintings on its chancel arch.
Flaunden, Hertfordshire
Our beautiful church was built in 1837/8 and was the first church designed by the renowned architect Sir George Gilbert Scott, a nephew of the then incumbent Revd Samuel King.