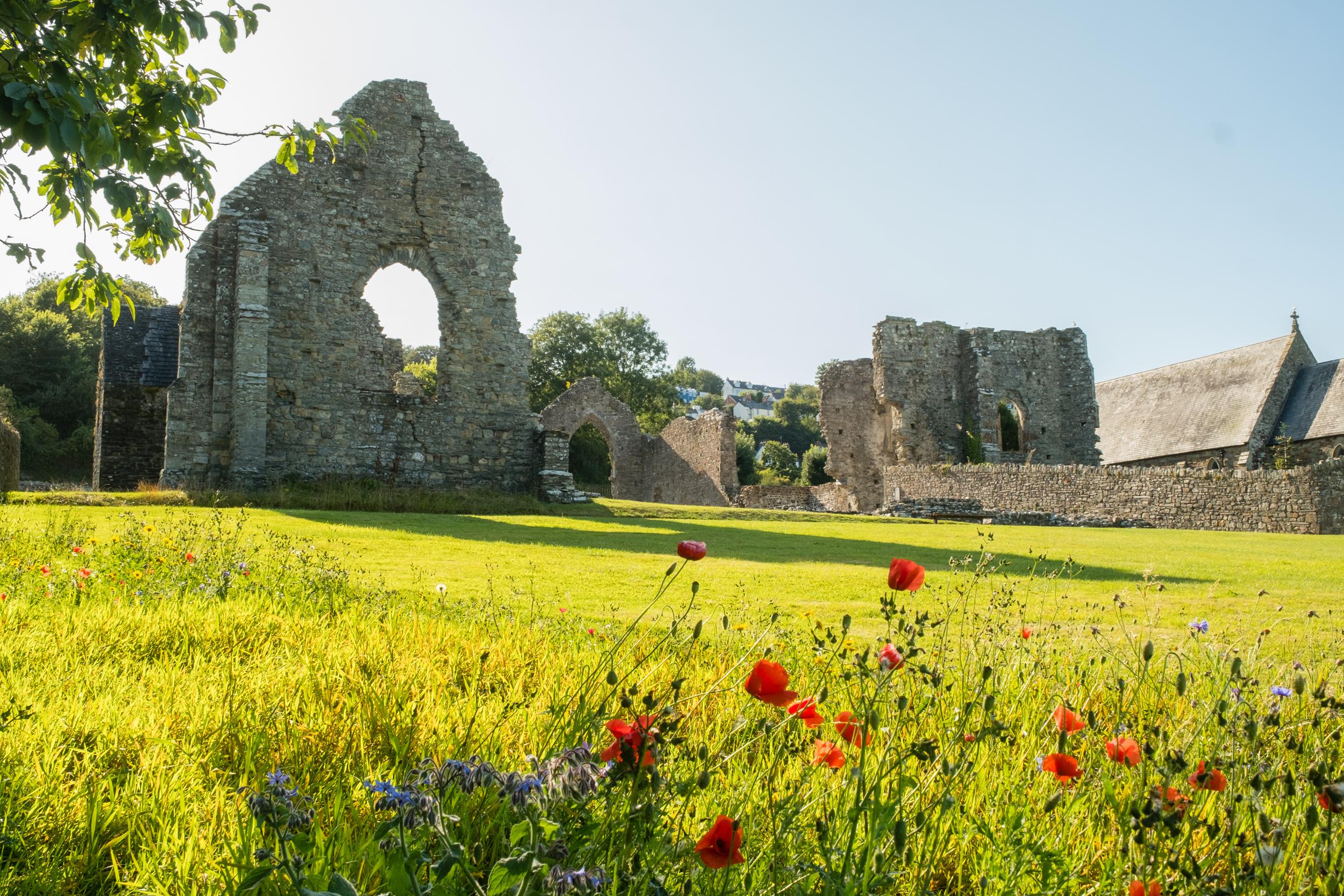Sant Andreas yr Apostol
Y Beifil, Pembrokeshire
Credir bod hon yn eglwys ganoloesol a gafodd ei hailadeiladu yn y bedwaredd ganrif ar bymtheg, er nad oes unrhyw olion gweladwy o’r cyfnod cynnar hwn wedi goroesi.

The remains of the Abbey of St Mary lie in the centre of St Dogmaels immediately south of the parish church, which itself lies to the south of the High Street.
St Dogmaels, Pembrokeshire
In 1113 Robert fitz Martin founded a Priory at St Dogmaels, bringing a Prior and twelve monks from Tiron (now Thiron-Gardais) in Eure et Loir, on the southeast borders of Normandy in France, for that purpose. In 1118 Robert fitz Martin paid a second visit to Tiron Abbey and brought back another thirteen monks from Tiron to St. Dogmaels, with permission from Abbot William of Tiron to raise the new Priory at St Dogmaels to the status of an Abbey. The first building phase at St Dogmaels Abbey used sandstone quarried from Ceibwr, a volcanic material sourced from the Felindre Farchog area, and a grey sandstone, possibly quarried near Nolton, all of the stone being sourced from Pembrokeshire.
The formal establishment of the Abbey of St Mary took place on 10 September 1121, when Fulchard was installed as the first Abbot by Bishop Bernard of St. David's. It has been suggested that the grave located at the foot of the Lectern in the Presbytery of the Abbey Church may be that of Abbot Fulchard. A major building programme was underway at the Abbey from 1150-53. The church probably lost its aisles at this date and the garth within the cloister was extended on the north side. The west range of the abbey may have been constructed at that time.
In the early 1200s the east end of the Abbey church containing the presbytery was extended over a vaulted crypt and other building works were carried out. The church nave was probably completed, small chapels created at the angles of the north transept, and the cloisters were rebuilt in stone at that time. The east range with the original Chapter House, parlour, and dormitory above may date from the same period, and a wooden night stair may have communicated from the dormitory into the south transept of the church. It was during this period that the distinctive technique of building using alternating bands of local slate and rubble stone to create a strong bond was first adopted, the inspiration having come from the walls of Constantinople. The presbytery and the crypt use some stone imported either from the Bristol area or from Normandy, and also from the south Wales coast.
By about 1320 the western end of the Abbey nave had been rebuilt or remodelled, the crypt had been vaulted, and extensive additional building work conducted. The new Chapter House and Infirmary probably date from that time, together with the south range of the cloister, containing refectory, kitchens and a day room which may have served as the Scriptorum. The abbey is likely to have been severely affected by the arrival of the Black Death which struck locally in 1349.
In the early 15th century alterations were conducted to church, creating a large pulpitum in the church, a new guest house, and alterations to the cellars in the west range. In the early 16th century the chancel and north transept were elaborately restored, the latter perhaps as a commemorative chapel to the Lords of Cemais, or possibly as a Chantry. In 1537 the Abbey closed and was sold off. The new owner, John Bradshaw, pulled down much of the Abbey complex, and built himself a mansion there, probably on the SW corner of the site, which was completed in or about the year 1543. A new dividing wall was inserted towards the western end of the nave, and alterations were carried out to the guest house and refectory. Bradshaw and his descendants lived there for over a century. The house was abandoned in the 1640's and probably demolished soon afterwards. By 1716 a house had been built near the former Chapter House, and a row of cottages were added soon afterwards. In the mid to late 1700s it seems that the Infirmary, which was then intact, was being used as a Meeting House for the local Methodists and possibly Congregationalist Dissenters.
Revd Henry James Vincent, the Vicar of the parish, purchased the ruins from the Noyadd Trefawr estate in 1833 and gradually had the cottages removed. Revd Vincent died in 1865, and ownership of the site passed to his heir, John Vincent. In 1866 stone was quarried from the Abbey ruins for building a new vicarage and coachhouse. In May 1872 John Vincent sold the new buildings and the Abbey ruins to the church. About the year 1886 the Vicar dismantled part of an old building at the Abbey, in the centre of the vicarage orchard, which measured c45ft by 30ft. In 1887, supposedly to celebrate Queen Victoria’s Jubilee, the Vicar built himself a new retaining wall at the Vicarage, decorated with carved stones, all of which he had quarried from the Abbey ruins. An early Christian incised stone found at Manian in 1904, was moved here for safety in 1906.
Y Beifil, Pembrokeshire
Credir bod hon yn eglwys ganoloesol a gafodd ei hailadeiladu yn y bedwaredd ganrif ar bymtheg, er nad oes unrhyw olion gweladwy o’r cyfnod cynnar hwn wedi goroesi.
Llangrannog, Ceredigion
Eglwys hyfryd iawn a sefydlwyd yn y chweched ganrif. Datblygodd y pentref – sy’n enwog am ei draeth a’i bysgod a sglodion blasus – o’i hamgylch.
Maenclochog, Pembrokeshire
Saif St Mair yng nghanol llain pentref Maenclochog; mae’n anghyffredin i gael llain pentref mor sylweddol yn y rhan hon o’r wlad. Oddi fewn iddi, ceir dwy garreg ag arysgrifen arnynt o’r bumed a’r chweched ganrif.